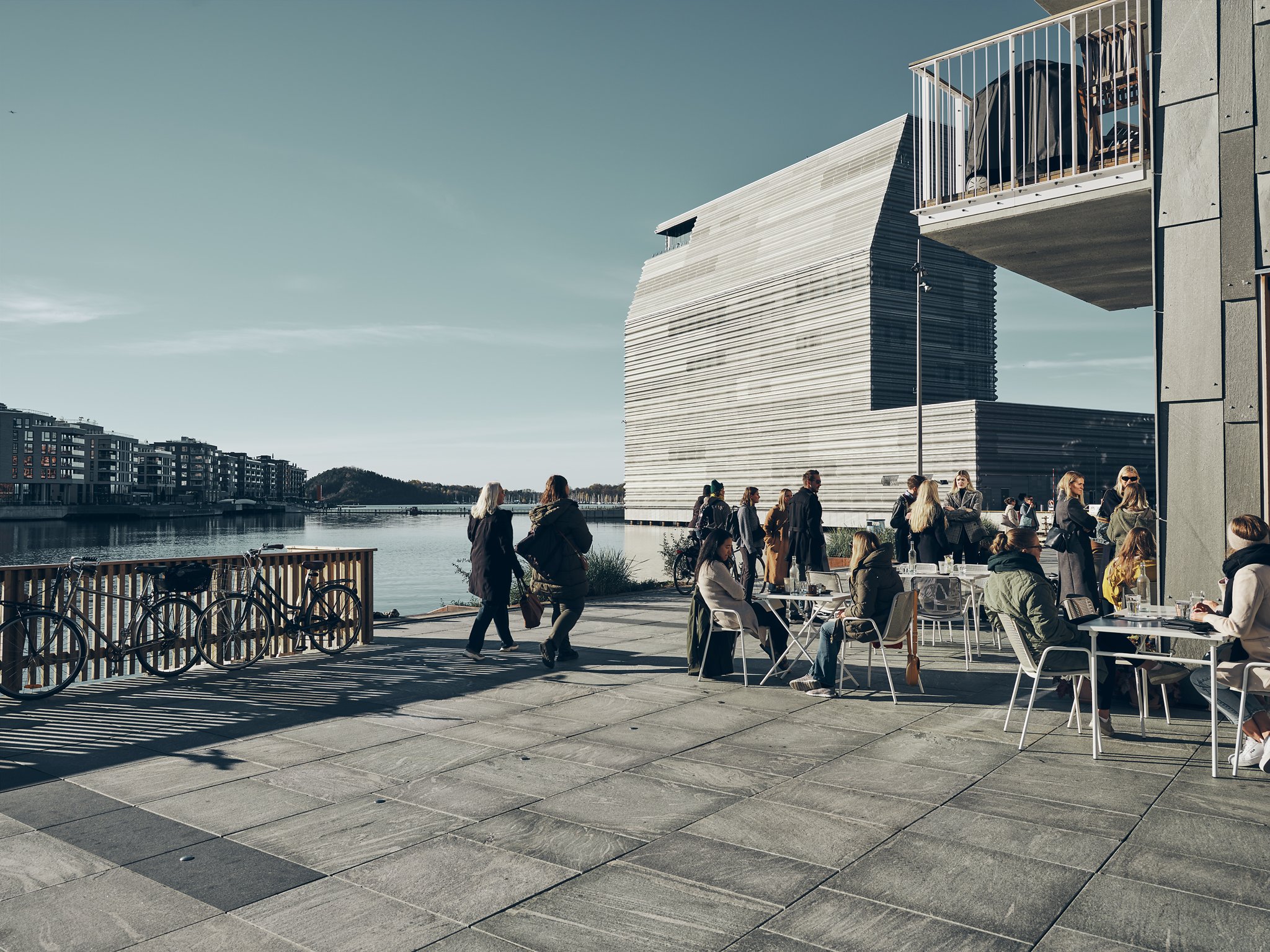The social network
The primary characteristic of the city is – and has always been – changes. Cities are organic and are develop in pace with changes in economical, technological and social conditions. The primary force of the city is its diversity, which gives people the opportunity to interact across interests, age and social or ethnic affiliations.
“Ground Lab develops urban spaces with human dimensions and needs in focus. We humans experience our cities primarily from eye-level, and that is why it is important to consider cities, buildings and landscapes in relation to each other. ”
Architect, interior architect and partner, Espen Veiby.
Social Progam
An urban fabric is more than a well-placed coffee bar in a street crossing. The urban fabric does not only have to concern the street level, it spreads out and is ever-present in each of the people-oriented spaces of the city. By listening to the needs of its users, and by daring to think big and long-term, we work to develop programs that are robust and generous in the future.
User Experience
Each sequence in an urban space has an impact on the people who are going to use and travel though these spaces. How the buildings meets the ground level, how different private and public programs work together, both horizontally and vertically, is essential in the design of viable urban zones. Life inside and outside of the buildings must clearly define what is private, semi-private and public zones in order to create a relaxed and safe experience of the urban spaces.

Social Sustainability
Consider the ground floor first, not last! This is the generator of success!
The experience gained from the master plan for Barcode via the urban fabric planning of Bispevika to current projects like Lilleakerbyen and Oslo Science City emphasizes the importance of establishing the urban fabric as a vital urban development move. Working with surplus areas has proved not to be very socially sustainable.
«We started working on the urban fabric of Barcode as early as in 2007, and since then we have learned that we possess a complex expertise after having designed the whole underground level and each of the ground floors for street level operations. A complex puzzle where everything has to be taken into account, from products going in and out to waste management, technical infrastructure and a smooth logistics operation. What we learned from Barcode, was that you have to consider the ground floors first.
In itself, Bispevika is an improved version of Barcode, but Barcode is today the best version of itself together with Bisbevika and the surrounding area. Cities are not built in one day. You have to trust the process. Only then can you see what you wanted to accomplish. For Lilleakerbyen we designed the urban fabric before we started defining the building volumes. That way we create a human-friendly city from the outset,» CEO and founder of A-lab Geir Haaversen says.
Urban Fabric
Campus Kvadraturen, Kirkegata 23-25. Ground floors as generators of successful urban fabrics and buildings.
KG 23–25 is going to the Kristiania University College’s big city hub. The urban fabric is pulled into the building itself through an atrium staircase that leads up the three of knowledge. The city and the building melts into one. In addition we have let the architecture be adapted to the context of being a new building in the dense, historic and urban environment of Kvadraturen.
Kirkegata is a great example of the good collaboration between the developer, the government, architects and leaseholders. Ground Lab possesses a specialized expertise on urban fabrics and has contributed to the implantation of the whole production line for this project.
Urban Development as a Part of a Gigantic Puzzle
The development of the area from the Lysaker transit hub via the CC Vest shopping mall and all the way up to Lilleaker tram station, is a huge and important puzzle, where logistics and programming involves extreme detail planning. Goods must be transported in and out of stores that will be located in a car-free shopping area with a total floorage equal to that of CC Vest today. Residences and culture will be included and linked to the unique flora and fauna around the Lysakerelven river.
As a strong identity generator for a new city and a new urban fabric, Trehusrekka stands out from the classic city block grid. This reinterpretation for a wooden house row connects to the history of the site with a nod to the original wooden house row that was built here in 1925. The modern wooden house row will spark bustling activity along the riverbank and be considered an attraction for this new neighborhood.
















