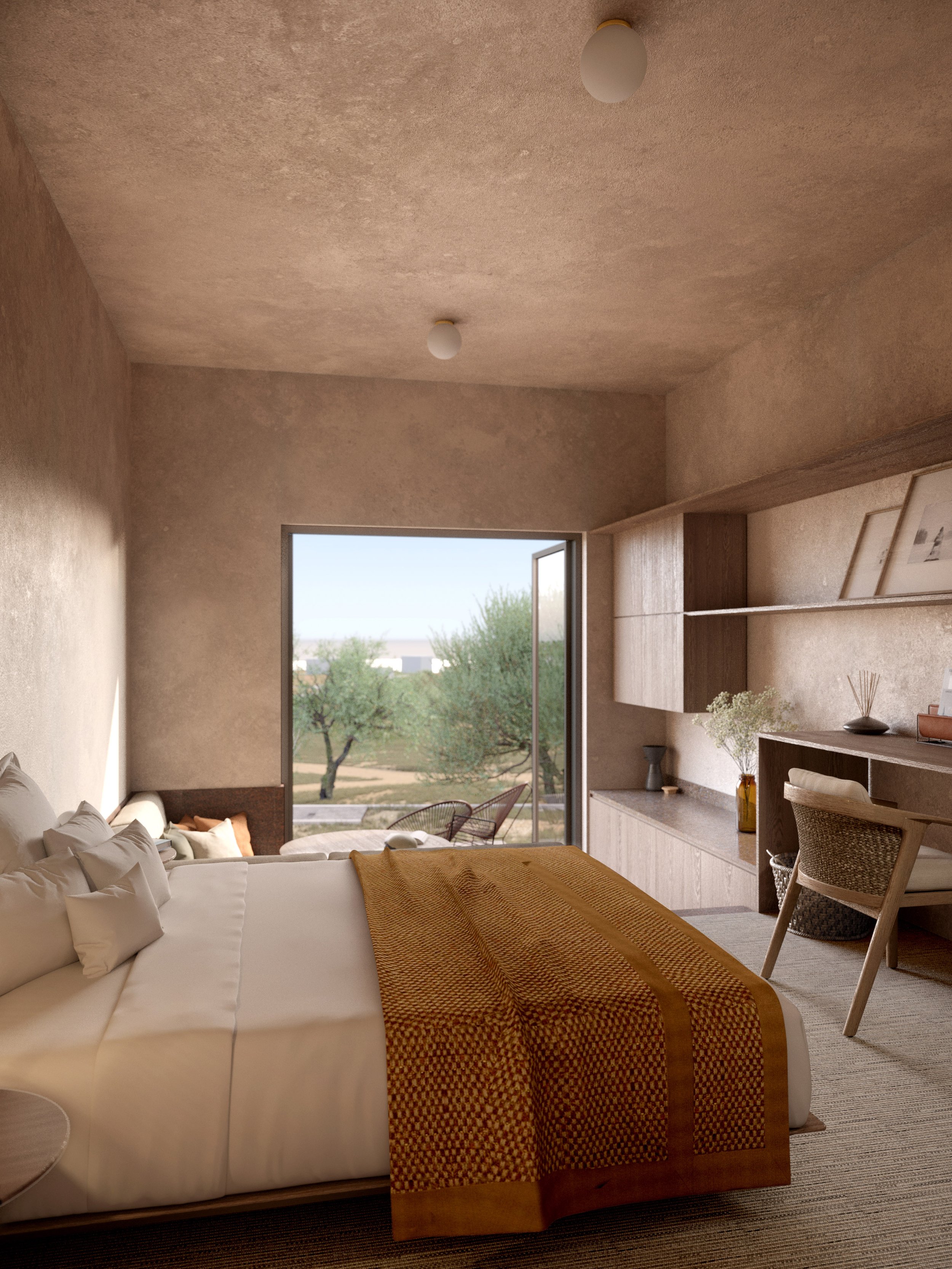
Tailored Interaction
Casa Vale da Lama is strategically designed to operate seamlessly year-round, catering to a diverse clientele seeking various experiences. Whether guests are seeking silent retreats, wellness tourism, team-building stays, event hosting, family leisure, or upscale experiences, Casa Vale da Lama is poised to meet their needs with collective bedrooms, family accommodations, and premium suites.
The layout of the resort is realized to effectively diversify the range of tourist experiences offered. From a spa to dedicated yoga and multipurpose rooms, complemented by an indoor swimming pool and other facilities, which includes a farm-to-fork restaurant, these offerings ensure the eco-resort remains attractive to guests even during off-peak seasons.
Social responsibility extends beyond tourism within the project. In addition to its tourism focus, Casa Vale da Lama welcomes all visitors and ensures year-round employment for its staff through a range of extended activities and offerings. The project also organizes day events for local families, sells vegetables at both the restaurant and local markets and promotes workshops fostering partnerships with other educational organizations. These initiatives highlight the strategic importance of tourism when structured as a source for regenerative investments.

A new district will be established in Kaarbøkvarteret, by the city center, and the new hotel is the first to be built there. It has been built on the water front, right by the landing pier of hurtigruta. The building is setting the standard for further development of high quality, create high expectations and contribute to the city's growth and development.
The hotel is planned to room 180 guest rooms and conference facilities with a 400 square meter large hall with the capacity to room 700 conference guests. On the ground floor, a restaurant on the seafront, a bar with outdoor seating and an event hall, attracts locals all year around. These functions are open and accessible to the public, and face several different directions so that as much of the facades are activated as possible.








