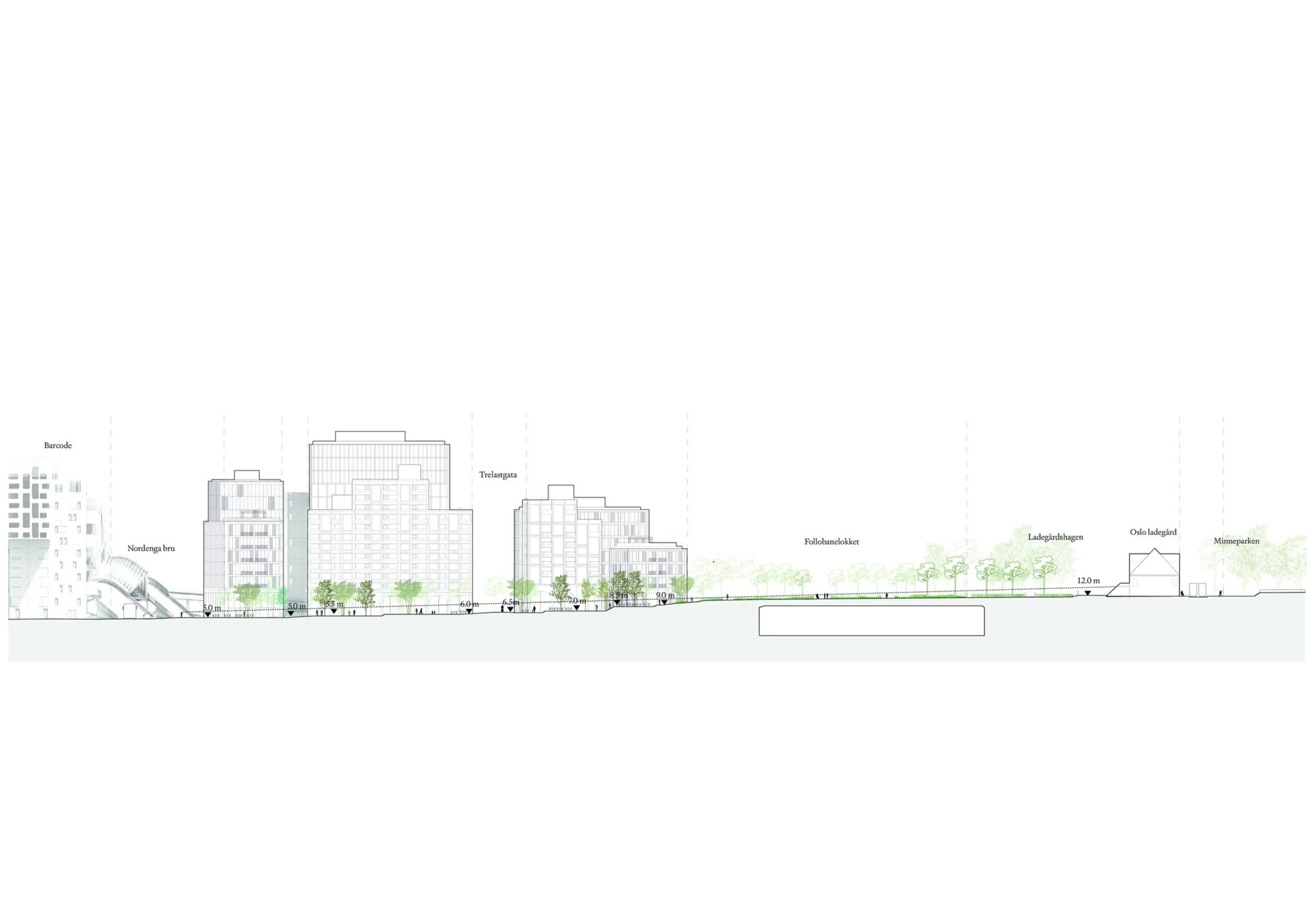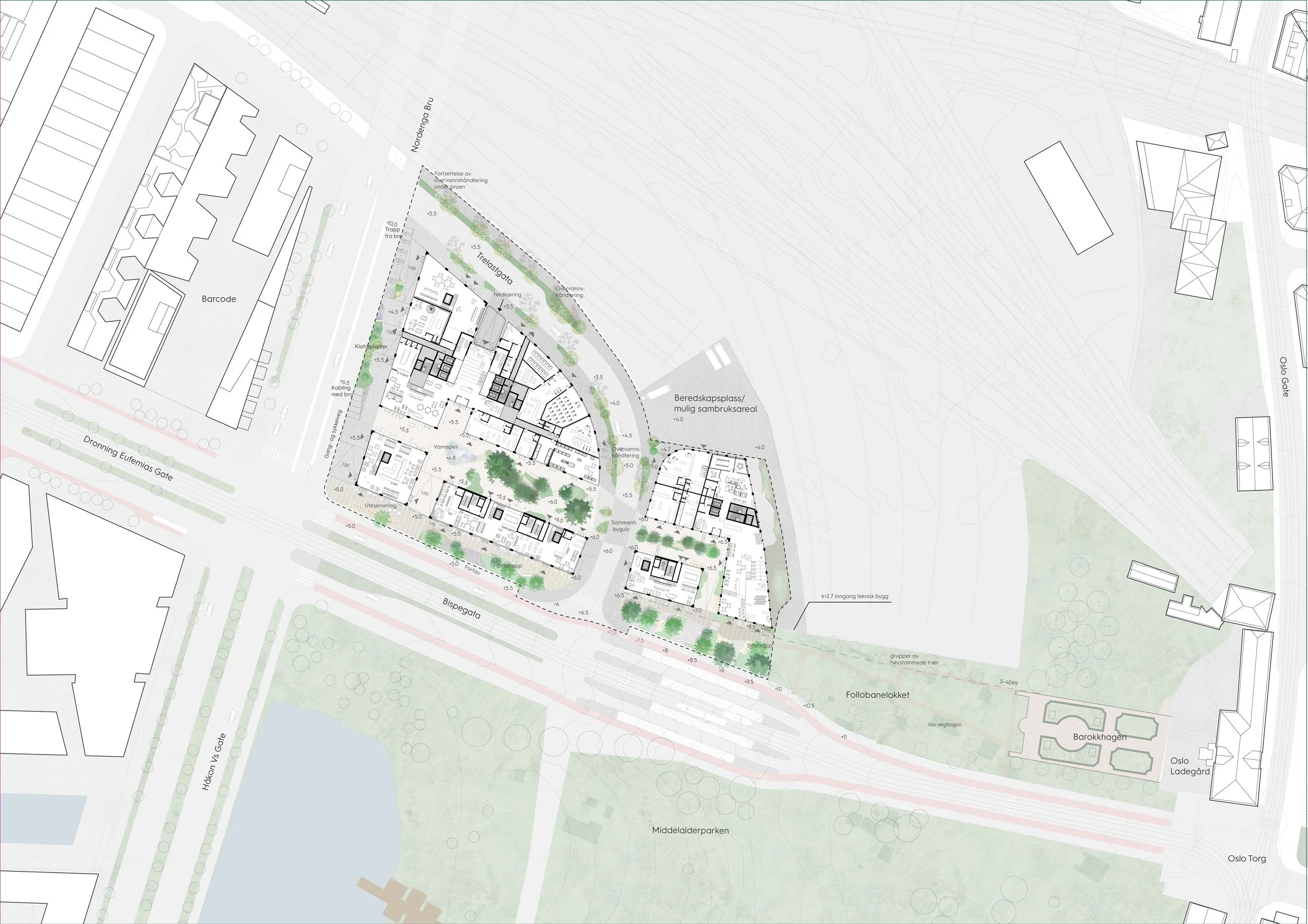C6
C6
Launch of new planning proposal for C6 in Bispevika
If the new proposal for the last plot in Bispevika is successful, C6 will become a new meeting point in Fjordbyen: A cultural and historical destination with activity at street level that performs as a mediator between the new and old Oslo.
TYPE OF PROJECT: Office/Residential
LOCATION: Bjørvika, Oslo
CLIENT: Oslo S Utvikling (OSU) and HAV Eiendom
COLLABORATORS: LPO and SLA
SIZE: 44 300 m² GBA
STATUS FOR PROJECT: Planning stage
The new and the old
The site marks the transition between the new hot spot in Oslo, Bjørvika, with its modern architecture, and the Old Town with the Medieval Park, Ladegården and Bishop's Garden. The project is designed to strengthen the connection from the Old Town down to the fjord, while at the same time creating a transition from the modern Barcode to the historic Gamlebyen neighborhood. In total, a development of 44,300 square meters is proposed in this planning area, which is a sharp reduction from the original proposal of 55,600 square meters.
Process
In the original planning proposal for the so-called C6 site in Bispegata, Oslo S Utvikling (OSU) received objections from Bane Nor and the National Antiquities Authority. Together with the architects A-lab and LPO, OSU chose to redesign the project from the ground up, based on the input from the previous consultation. The new project has been reduced in height and area and references the local historic architecture in its materials and ornamentation, helping to link the past and future.
In the new project, both the urban floor and the buildings are designed to connect the areas on all sides of the site. That is also why we have included the sight line to Ladegården, so that we preserve the visual connection down to Middelalderparken, says Vibeke Schulz Ahlsand, Business Director at OSU.
Adapted to the environment
Continuation of the Barcode row
The project consists of five buildings which together form a quarter. The buildings serve as a clear and composed background motif towards the Medieval Park and the building mass steps down in height towards the important baroque residence “Ladegården” with its baroque garden “Barokkhagen,” and towards the busy street crossing to the west.
“Because the site is located at the intersection between the new and the old town, it has been important to design modern and lasting buildings adapted to the historical surroundings. We have had an extra focus on the design of facades that draw inspiration from the context; with strategies including use of appropriate materials, use of colour, relief and ornamentation, contextual window and facade proportions, and with arches inspired by the old locomotive workshop and ‘Ladegården’.”
Espen Philip Haugen, architect at A-lab
New downtown destination
For OSU, A-lab and LPO, it has been important from the start to create a new downtown area, and not envision the plot as a continuation of Barcode. With programmatic possibilities of everything from a cinema to a youth centre, the project strives to add something new to the whole of Fjordbyen.
- We have received good input from neighbors, associations and the district and this feedback has been useful in the design process. We believe that this proposal responds very well to what the district needs on this site, both in terms of the project's design, but also in that it will facilitate cultural exchange and activity at street level, says Ahlsand.
In the heart of Oslo
C6 is very centrally located. The site is within walking distance of Oslo Central Station, and with a stop for trams and buses on its doorstep. In line with existing regulations, the buildings accommodate housing and businesses, in addition to varied public program at street level.
The neighborhood
To the east, the building volumes step down towards Ladegården and the Gamlebyen neighborhood. To the west, the buildings step down to address Nordenga bridge and the intersection at Dronning Eufemias gate. The highest part of the project is towards the railway area, where 62.5 meters is proposed. The homes are placed to the south, with the best view and sun conditions, and shielded from noise by the office building to the north.
Creating more meeting places
The project proposes a ground level public realm with a total of five squares that will be open to everyone. The squares are to be car-free, urban spaces with varied uses including meeting places, cultural activities, restaurants and commerce.
On the ground floor, there will be abundant space for children and young people and for cultural communication. The aim is to establish several low-threshold offerings that differ from the more commercial areas nearby.
- We will set aside a total of 3,300 square meters for meeting places and public squares. We want to create good urban spaces, connected by a street network that helps draw people further from Barcode and towards Middelalderparken, Ladegården and historic Oslo. Our aim is for the area to become an important meeting point for the local area and to connect it to the life and people in the Old Town, concludes Ahlsand.












