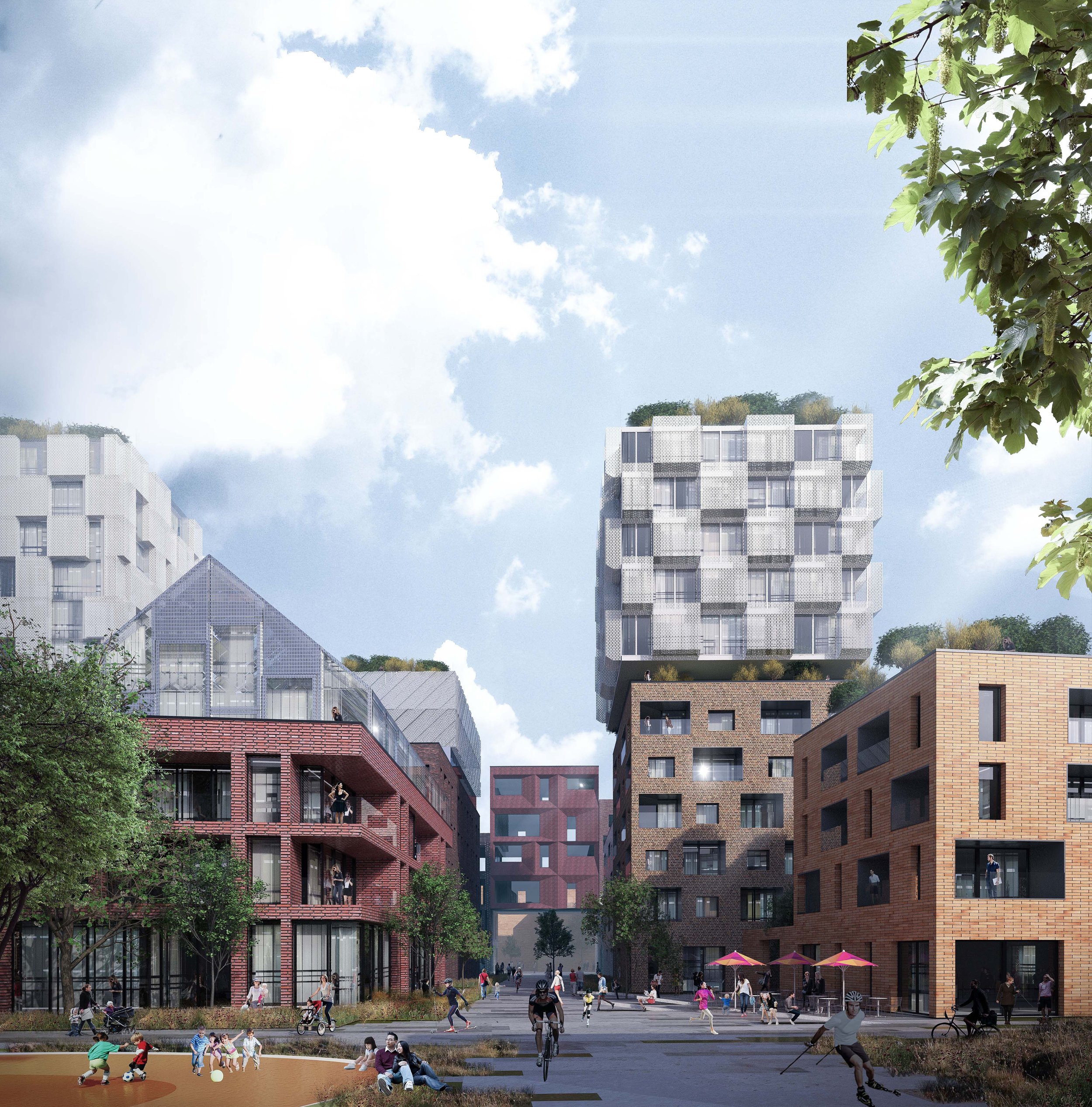
Kabelgata 1–39
A residential and commercial urban renewal project
TYPE OF PROJECT: Urban development
LOCATION: Haraldrud, Oslo
CLIENT: Oxer Eiendom
SIZE: 150 000 m2
STATUS FOR PROJECT: Zoning and Planning stage
What is now called “Hovinbyen” is the largest area in Oslo designated for urbanisation and urban renewal. Altogether, the goal is to add 60–80,000 residents and create 50–100,000 new jobs. A-lab won the competition to transform Kabelgata 1–39 into a modern, mixed and tightly knit, residential and commercial neighbourhood. Being centrally situated, Kabelgata has the potential to become the new heart of Hovinbyen – a pulsating urban community where you can strongly sense its historical heritage and still feel the scent of sawdust.
The new heart of Groruddalen
Today, Kabelgata 1–39 is a unique neighbourhood characterised by a continuous, 450-metre row of façades, brick industrial buildings from various periods. To the west of Kabelgaten, Kuben vocational school has been established, while Hotel 33, situated in the Viksjø building that once housed the old Standard Telephone Factory, is a landmark in the lower part of Groruddalen.
New neighbourhood with a proud industrial history
A-lab’s proposal for Kabelgata is to transform a rather inaccessible industrial area into an open, thriving and multifaceted neighbourhood. The project aims to make it highly attractive through the creation of new plazas, meeting places, streets, passages and green areas, courtyards and pavilions.
A high priority is to preserve its industrial heritage, and to refine this defining character. In short, this project is A-lab’s answer to the fundamental question: How can a high quality of life for residents and workers be ensured in future urban neighbourhoods?
Our double focus has been to preserve the area’s heritage while creating a thriving urban residential area. This entails sensitivity to the interplay between historic and modern architecture, as well as variations in building height and scale, architectonic expression, and not least the transitions from private to public spaces and commons.
The project proposes a strategic development for Kabelgata that will make a positive contribution to solving Hovinbyen’s key challenges, while being flexibly enough defined to meet the changing demands and needs of the future.
Urbanisation with quality in mind
This project will be A-lab’s third victory in a major competition in Groruddalen, the first two being our Futurebuilt project “Climate-efficient urban development at Furuset” and our comprehensive urban vision for Vollebekk. The common denominators for all projects are urban development and urbanisation with emphases on sustainable solutions, new meeting places, and a dynamic mix of new residences and commercial spaces.







