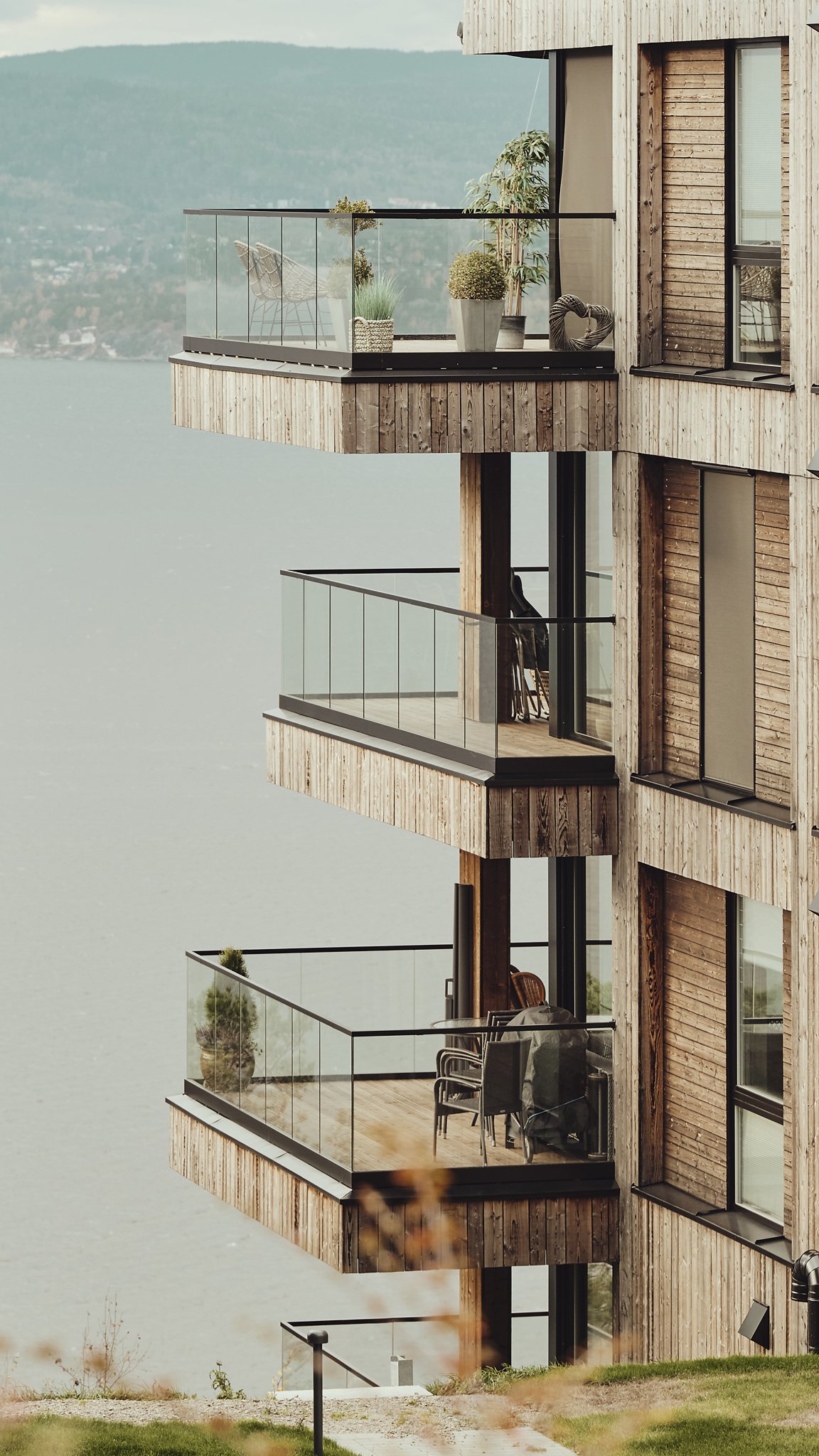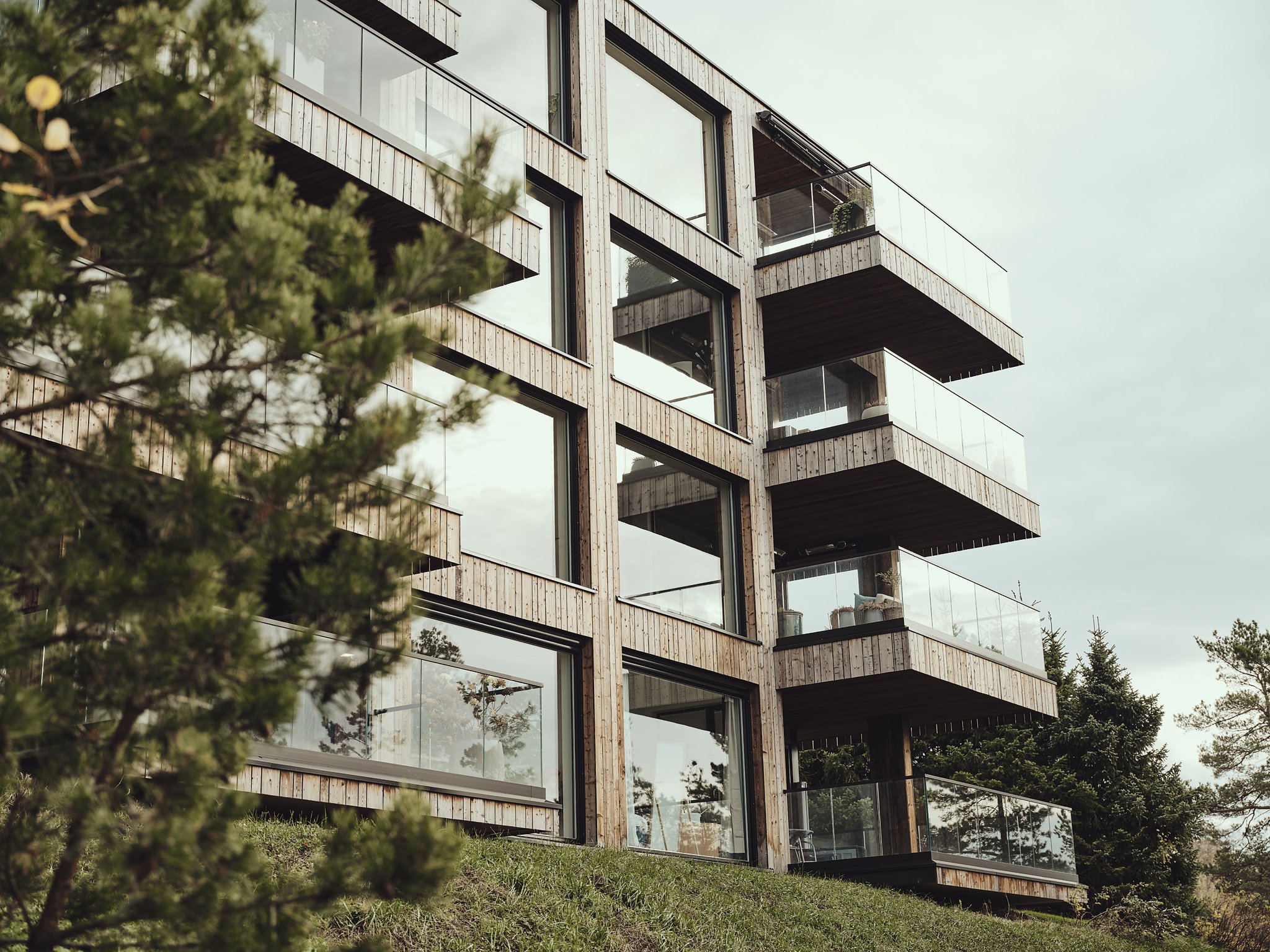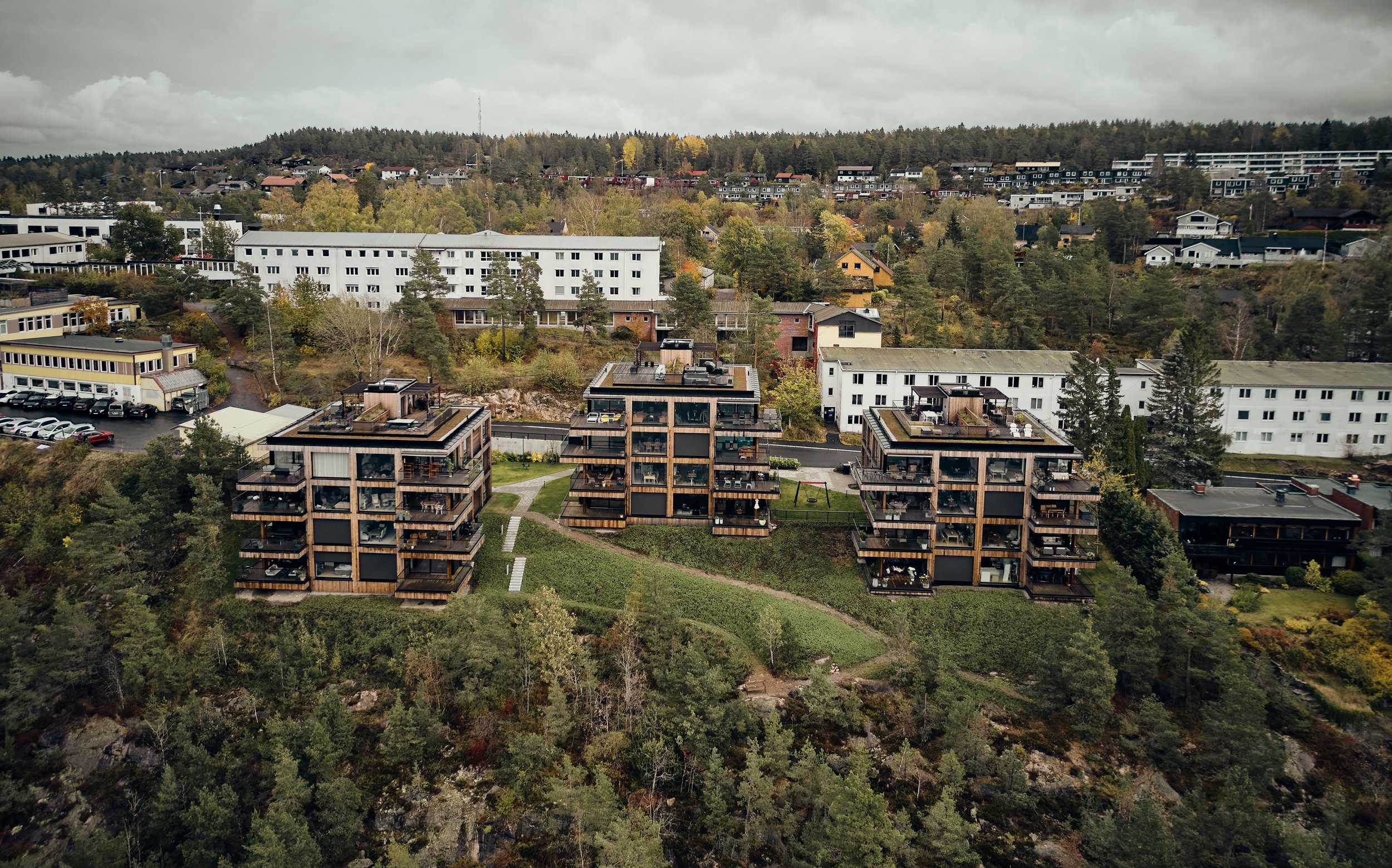
Utsikten
How to be there without being seen?
TYPE OF PROJECT: Residential
LOCATION: Steinveien, Nesodden
CLIENT: Solon Eiendom
COLLABORATORS: L.ARK: Oliva Park
SIZE: 2600 m2, 24 I
TIMEFRAME: 2017-2020
PROJECT STATUS: Completed
On the west side of Nesodden, almost tipping over a slanting plot, three low-rises have been carefully placed to receive optimal views and daylight conditions. The charred wooden panel makes the buildings change appearance as the seasons and weather conditions change, and tones down the visual impact from the sea.
Utsikten (The View) is located in a quiet and secluded cul-de-sac near Sunnås hospital in Nesodden. As soon as you step out of your car here, you can feel the silence. As your gaze is drawn to three new low-rises, placed to make the best of the view, you are filled with a feeling of calmness. The site and the placement of the buildings have an instant wow factor.
Close to nature
In principle, this piece of architecture features three volumes that are offset from each other to make the most out of the view and the daylight conditions, as well as to minimize the visual impact from the sea. The unique feature of this site is the natural area that covers the hillside all the way down to the sea. Because the buildings are placed on the edge of a slanting hillside, you get a feeling of hovering over the landscape from the inside of the apartments.
All of the units are double aspect or corner aspect apartments, and even the ground floor apartment features a spectacular view of the Oslofjord. The large panoramic windows give the living rooms a view of the sea and the forces of nature. Glass sliding doors offer an extended living space during summer months, and give the apartments a unique flow.
There is no visual property boundary on the west side. The common garden gradually transitions into the natural area with paths winding down towards the sea. Between the new residences and Steinveien, there are playgrounds, a lawn and a driveway. The bedrooms are all facing the quiet side-road on the backside.
Façade
The wooden panel on the façade has been charred using a technique that has been used in Japan for centuries, known as Shou Sugi Ban or Yakisugi. Charred wood is maintenance free and protects against rough weather conditions, mold, rot and insects. Each plank is hand-charred and placed in a particular pattern to create a dynamic between the interior and the exterior life of the façade.
The façade consists of vertical wood paneling of variable widths. On the recessed facades the paneling is horizontal. The vertical and the horizontal panels have been treated using two different methods to further emphasizes the bifurcated façade style. The horizontal boards are charred, but not post-processed, so the layer of soot remains on the panel and darkens it. In contrast, the vertical boards are both charred and sanded. When the layer of soot is sanded off, the wood gets a light brown, golden tone.
The grid in the façade corresponds with the floor plan, with large windows in the living rooms and tall windows in the bedrooms. The balconies offer variations to this grid as they crisscross up the façade front. The lines from the building frame are continued out in the ornamentations of the balconies. The vertical panel around the verandas are cut straight without top or bottom molding, a finesse that require skilled detail work. Furthermore, all of the balconies have panel on the underside to give a warmer expression from the balconies below.
The offset balcony design optimizes daylight conditions in each apartment, and offer visual screening from the common areas. In addition, they create an unrestrained and playful façade style. The corner walls on the balconies double up as wind and weather protection for the common areas.
The wooden panels live in harmony with the forces of nature. Each board slowly builds a patina, and rain, snow, sunshine and shadows affect the expression of the façade and make the buildings seem like living organisms in harmony with the fluctuations of nature.
At its basic level, the architecture is simple. But by adding elements like a carefully crafted façade, panoramic windows in each apartment, extra balconies to the top apartment and improved ceiling height in the ground level apartment, provides qualities that instantly increase the feeling of luxury and belonging.











