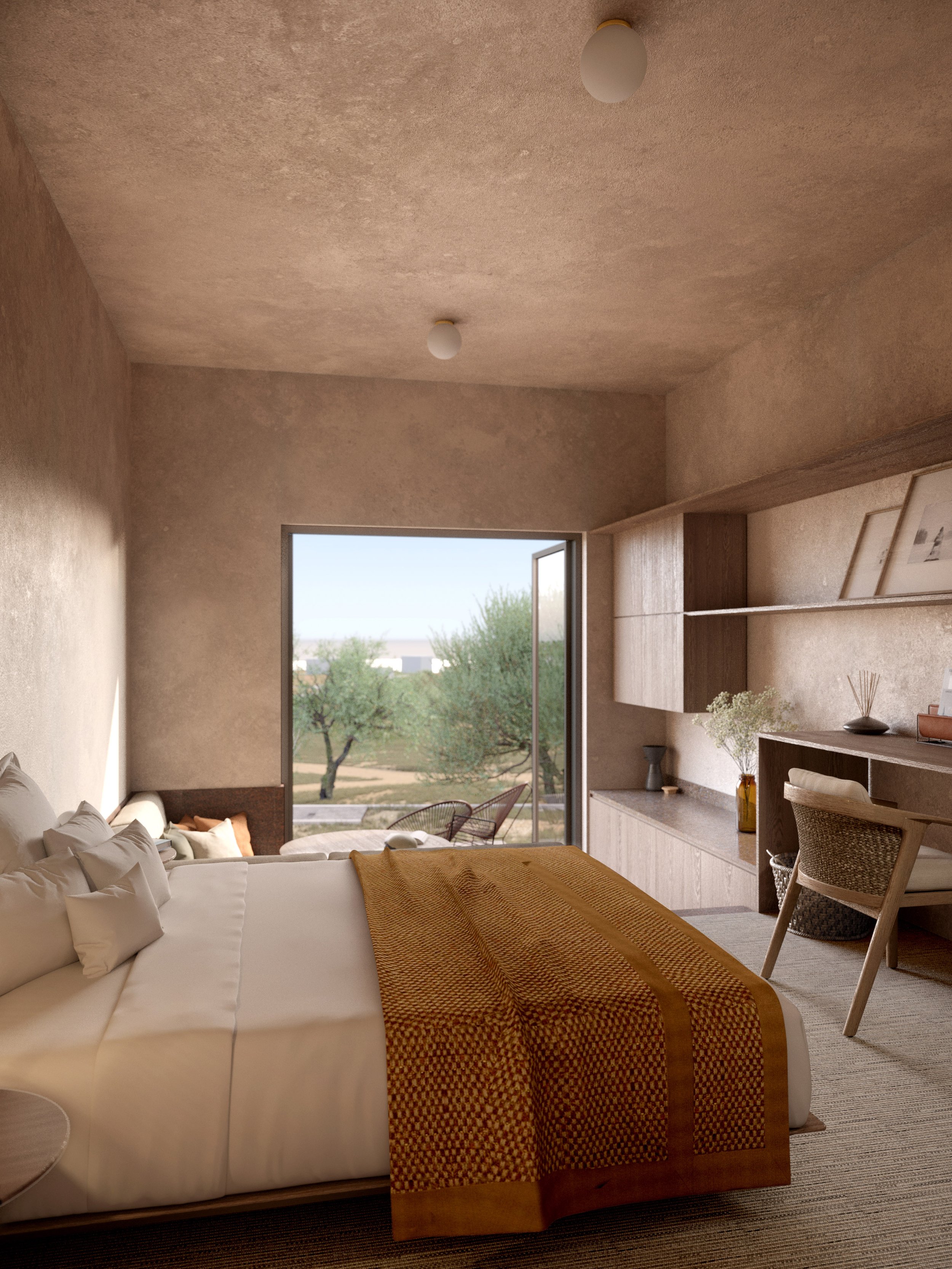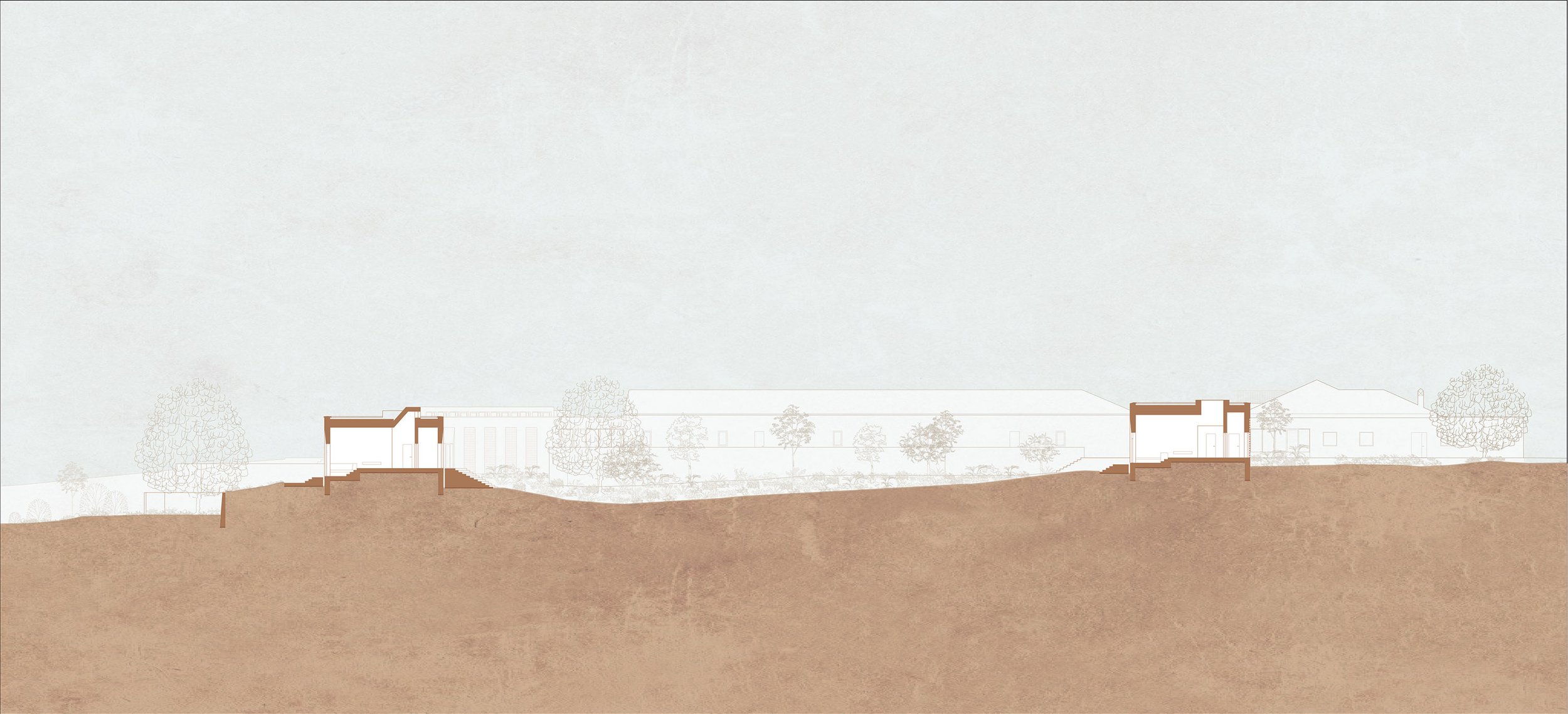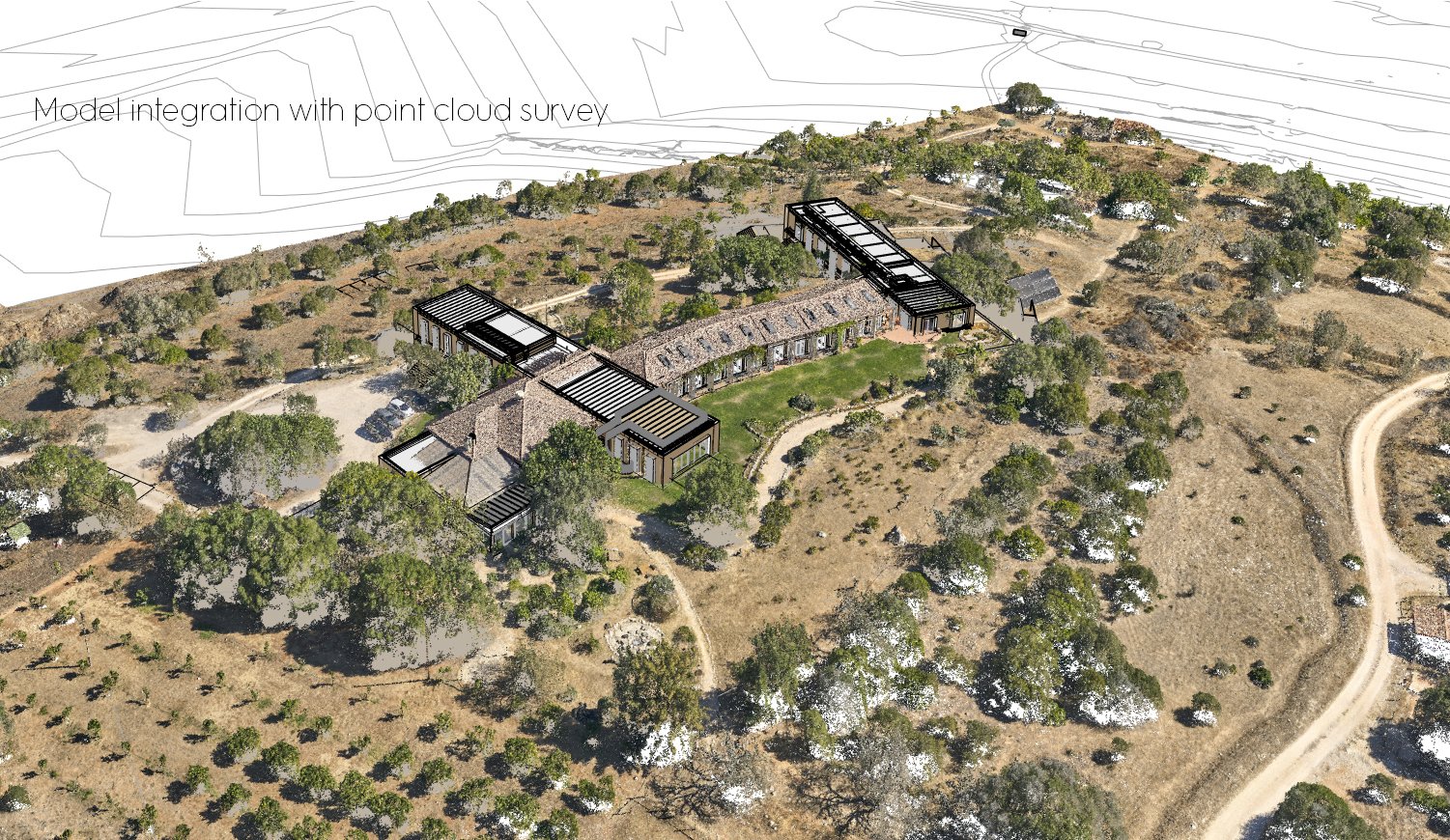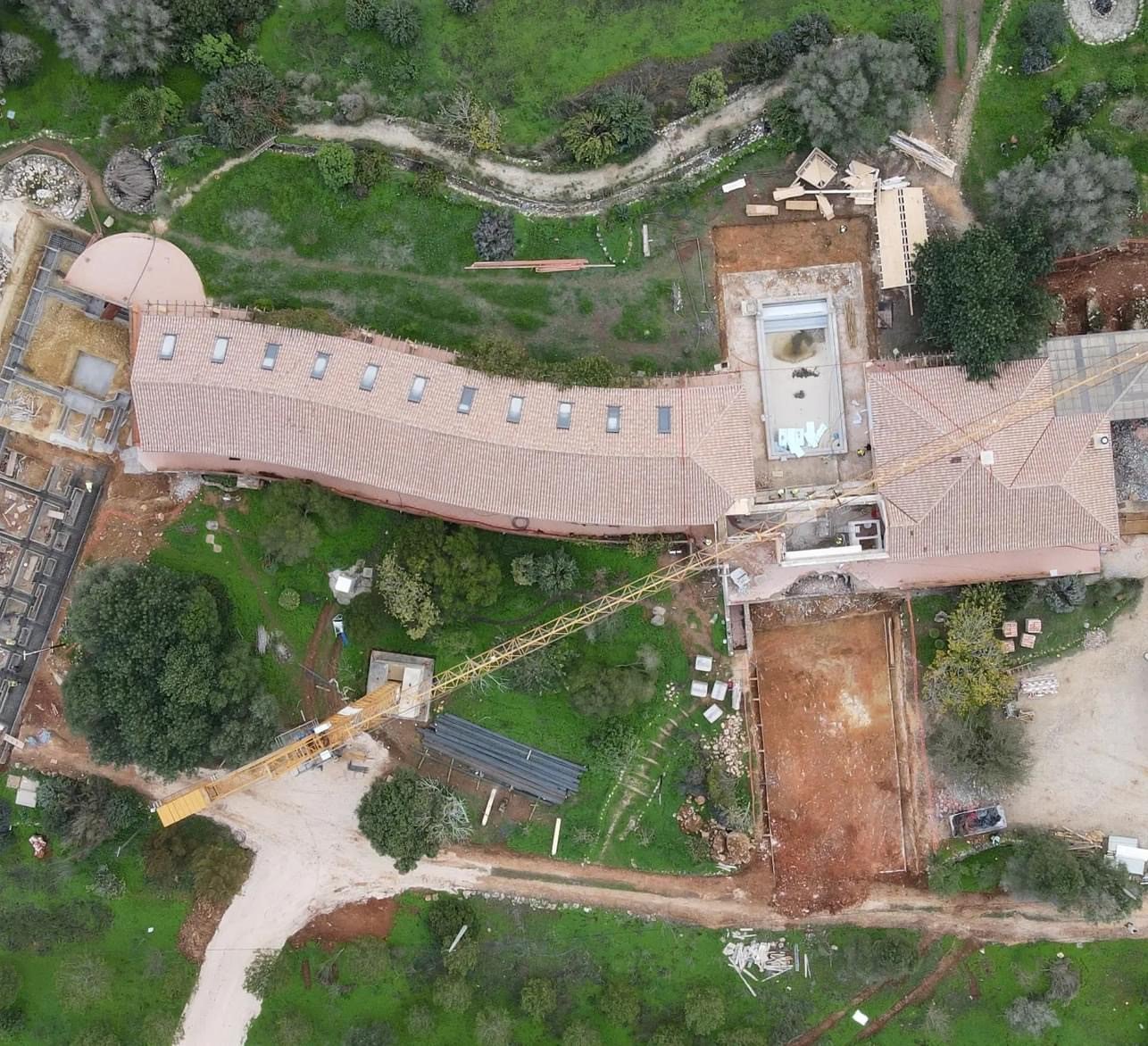
Vale da Lama
Sustainable Eco resort in idyllic scenery
TYPE OF PROJECT: Tourism - Eco Resort
LOCATION: Algarve, Portugal
CLIENT: Casa Vale da Lama, lda
COLLABORATORS: landscape by Mundo Verde
SIZE: 2000 m2 BTA
TIMEFRAME: 2019 -
PROJECT STATUS: Under Construction
Rethinking Tourism
Along the Algarve coast, Casa Vale da Lama sits amidst its own 43-hectare ecological farmland in Lagos. A-lab envisions enhancing this haven into a year-round destination. The meticulous extension seamlessly blends with existing structures, inviting guests to immerse themselves in Vale da Lama's beauty. Whether exploring gardens, strolling through the farm, or relaxing at the spa, nature's wonders are at your doorstep. Tranquillity-seekers and families seeking excitement coexist peacefully, ensuring Casa Vale da Lama remains a destination for all seasons.
The project vision proposes solutions that demonstrate the owners' strong commitment to environmental preservation and establish Vale da Lama as a pioneering Regenerative Agrotourism project, all while maximizing business in a complex with just 20 bedrooms.
Expansion and Integration
The expansion plan for Casa Vale da Lama faced challenges due to the existing building's location, the surrounding landscape, and strict regulations mandating compactness, which required the design to incorporate just one building. The presence of centuries-old trees further complicated the process.
Despite these obstacles, the solution ingeniously resolved the dichotomy between the front and back of the existing hotel. Furthermore, by articulating three volumes on the ground, unique outdoor spaces were crafted, each with its own qualities, including various uses, weather conditions, tree species, plantations, vistas, and natural atmospheres.
This articulation not only ensures efficient logistics with its compactness but also redefines the building's perception. By avoiding a dominating presence atop the hill, it offers a building from multiple partial perspectives, seamlessly blending it into the landscape.
Climate comfort design
From the early concept, the solution has consistently prioritized a seamless connection with the exterior, leveraging the favorable Algarve climate. Inspired by local tradition, we've integrated roof terraces and platforms into our design, inviting guests to embrace the region's culture of outdoor socializing and well-being. This contemporary aesthetic blends modern comforts with traditional elements.
In this Agrotourism project, A-lab prioritizes spatial quality and climate performance by addressing prevailing winds, typically blowing from the Northwest to the Southeast. The layout serves as a protective barrier, shielding both indoor and outdoor areas from strong winds, and ensuring guest comfort. Strategically positioned openings near bedroom ceilings, facing the Northwest, promote natural cross ventilation, further enhancing eco-efficient solutions.
Additionally, the new east-facing suites benefit from direct sunlight at sunrise, providing guests with a warm start to their day while reducing the need for additional heating. Breeze blocks play a crucial role in optimizing solar energy use year-round. They regulate excessive heat during high sun angles and allow sunlight to penetrate during lower angles, aiding in heating. This meticulous integration of climate considerations guarantees guest comfort in every season.



Project Mission
Casa Vale da Lama is strategically designed to operate seamlessly year-round, catering to a diverse clientele seeking various experiences. Whether guests are seeking silent retreats, wellness tourism, team-building stays, event hosting, family leisure, or upscale experiences, Casa Vale da Lama is poised to meet their needs with collective bedrooms, family accommodations, and premium suites.
The three interconnected volumes are meticulously planned to optimize the distribution of facilities, ensuring it meets the diverse needs of guests and visitors alike, including considerations for privacy, noise levels, and social interaction.
The layout of the resort is realized to effectively diversify the range of tourist experiences offered. From a spa to dedicated yoga and multipurpose rooms, complemented by an indoor swimming pool and other facilities, which includes a farm-to-fork restaurant, these offerings ensure the eco-resort remains attractive to guests even during off-peak seasons.
Furthermore social responsibility extends beyond tourism within the project. In addition to its tourism focus, Casa Vale da Lama welcomes all visitors and ensures year-round employment for its staff through a range of extended activities and offerings. The project also organizes day events for local families, sells vegetables at both the restaurant and local markets and promotes workshops fostering partnerships with other educational organizations. These initiatives highlight the strategic importance of tourism when structured as a source for regenerative investments.

«Working closely with Vale da Lama client has been essential in realizing our shared vision of sustainable environments. Their deep appreciation for the landscape's natural beauty and unwavering commitment to meeting tourists' diverse needs is truly remarkable. This proposed development not only positions Vale da Lama as a pioneering Regenerative Agrotourism project but it is also a testament to client´s commitment to set a standard that will inspire others for years to come.»
Architect and partner, Luis Fonseca.












