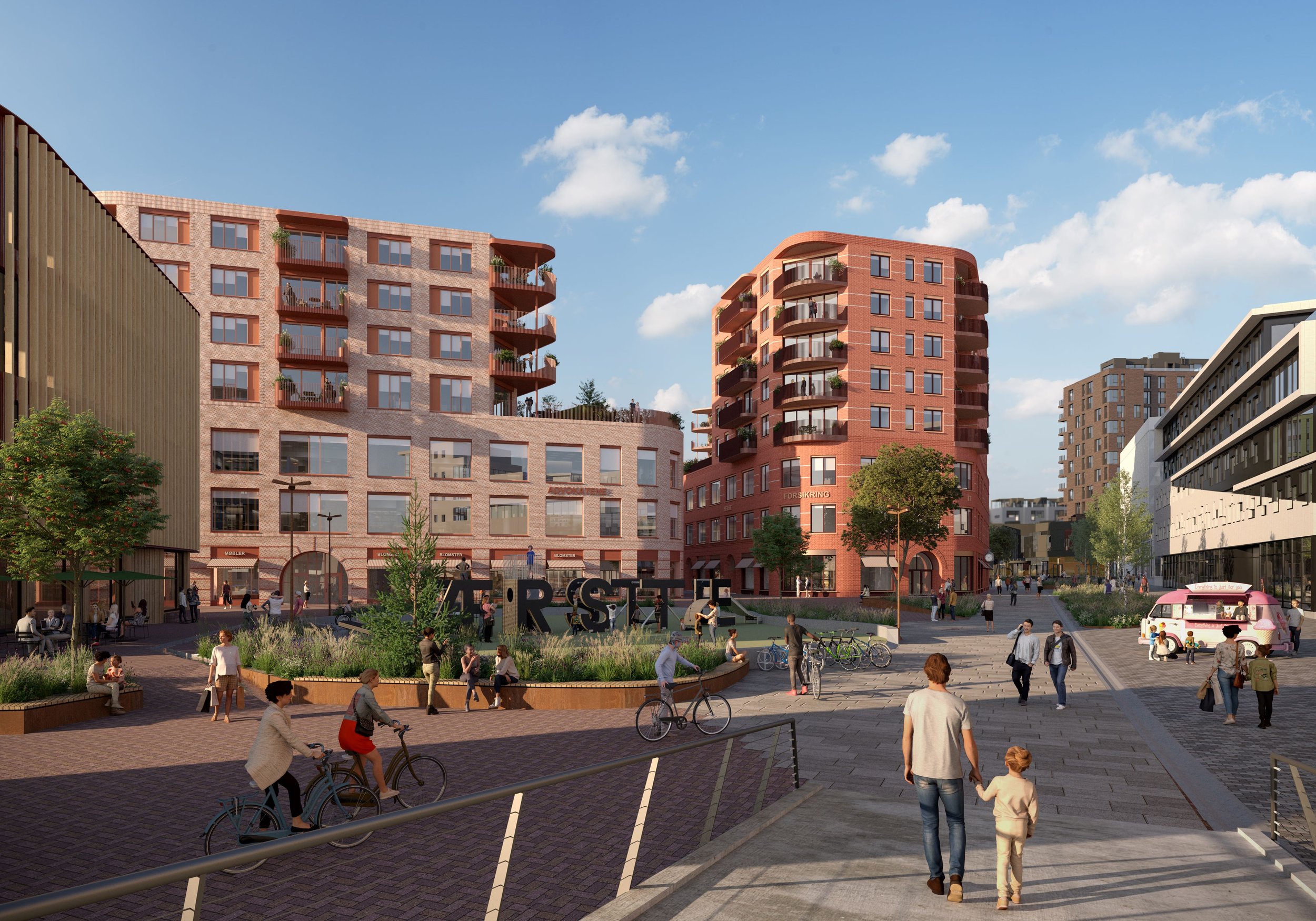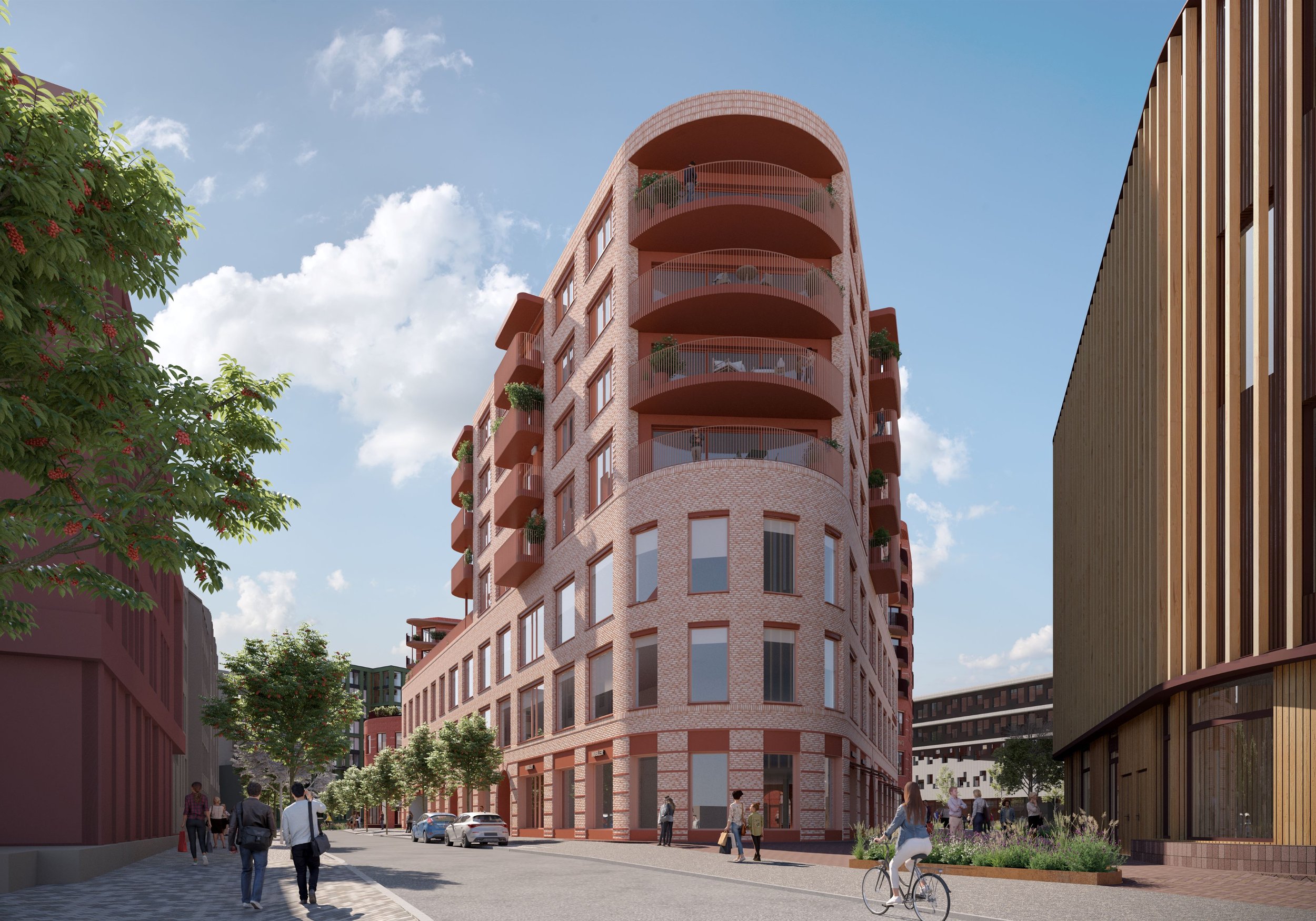
Værstetorvet
Transformation of an old industrial site into a new sustainable extension of today's city centre
TYPE OF PROJECT: Urban development with offices and residential
LOCATION: Værste, Fredrikstad
CLIENT: Værste AS
COLLABORATORS: Griff Arkitektur
SIZE: 12 000 m2
TIMEFRAME: 2022–
PROJECT STATUS: Under development
A future-oriented and knowledge-based new urban district with high environmental ambitions and a clear blue-green structure is being planned for the old industrial area of Fredrikstad Mekaniske Verksted. The ambition is for Værstetorvet to constitute a clear urban extension of Fredrikstad city centre across the river, with housing and commercial activity, and not least urban life throughout the day.
Based on A-lab's Ground Floor expertise, the building floor and buildings have been developed based on what people experience at eye level, with a landscape plan designed by A-lab's landscape architects. The architectural program, which has been prepared by A-lab and Griff Arkitekter in collaboration, is central to the development of the project and will ensure a high level of quality throughout all phases of the coming transformation period.
“To build a city, ground floors must have facades that invite and activate use, with multiple entrances, variety and aesthetic elements where the walls are "furnished" to create life.”
— Riedel, architect and associate partner at A-lab
The area is being transformed from car park and hard surfaces to lush urban spaces with great biodiversity. A-lab's ground-level experts have conducted an analysis of the area that forms the basis for the urban expansion of today's city centre, where both residents and visitors will thrive and where the area's historical traces and identity will be built on. In the project, success criteria include open and localised stormwater management, urban ecology, blue-green structures and intergenerational programming.
The ambition is for Værtestprget to last for more than 200 years. With high environmental ambitions, the project intends to use innovative building materials to help reduce greenhouse gas emissions during the building's lifespan.
Today's sustainability calculations are designed to measure architectural solutions based on a 60-year life expectancy. Once a building is designed to last more than 150 years, everything from material use to structural techniques must be considered anew, ref. Vollsveien.
Close collaboration across disciplines ensures future-oriented solutions regarding climate challenges and social sustainability, aiming to create a neighborhood that takes people and nature seriously.
Classical inspiration
Much work has been done on formal expression and materiality, and the surrounding areas have been analysed, showing a wide range of architectural styles, from the more classical to the more modern. Given Fredrikstad's history as a brickworks town, it was decided to focus on modernising the brickworks tradition.
While one of the buildings will have a light terracotta brick, the largest building will be made of a strong red brick, which will absorb the barn red color from Bjølstad Farm. The earthy colors have been deliberately chosen to give the buildings warmth, especially in regard to the Norwegian climate which have a lot of bluish light.
Classic elements such as arches and a colorful brick materiality help to create a lasting quality that can endure for decades to come.






